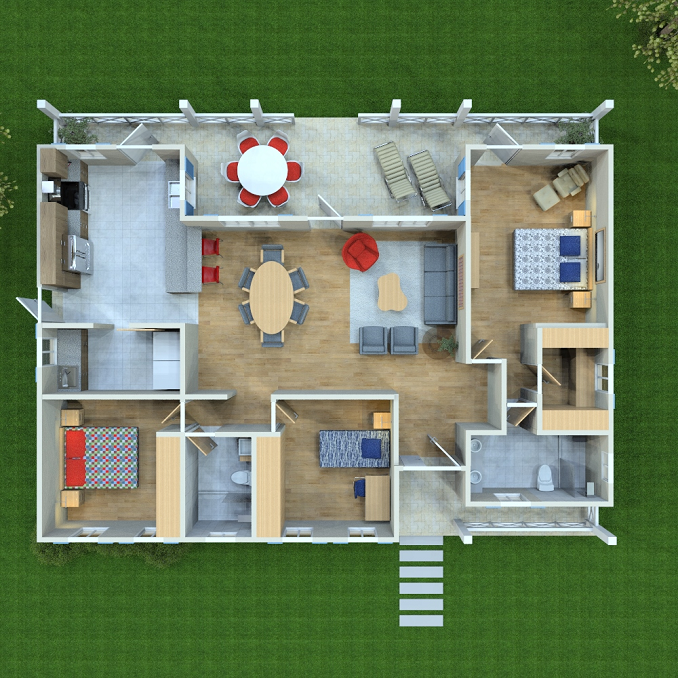
| Layout: | 3 bedroom/2 bathroom |
| Size: | 1775 Sq. Ft. |
| Starting Price: | Upon Request |
Designed with a family in mind, the Frigate Bird is a great home!
The Master Bedroom boasts an en suite bathroom and spacious walk-in-closet. The other two bedrooms, which are spacious, share a bathroom. The kitchen, dining and living rooms are spacious giving an airy feeling & laundry/utility room.
The open floor plan gives a spacious feel throughout.