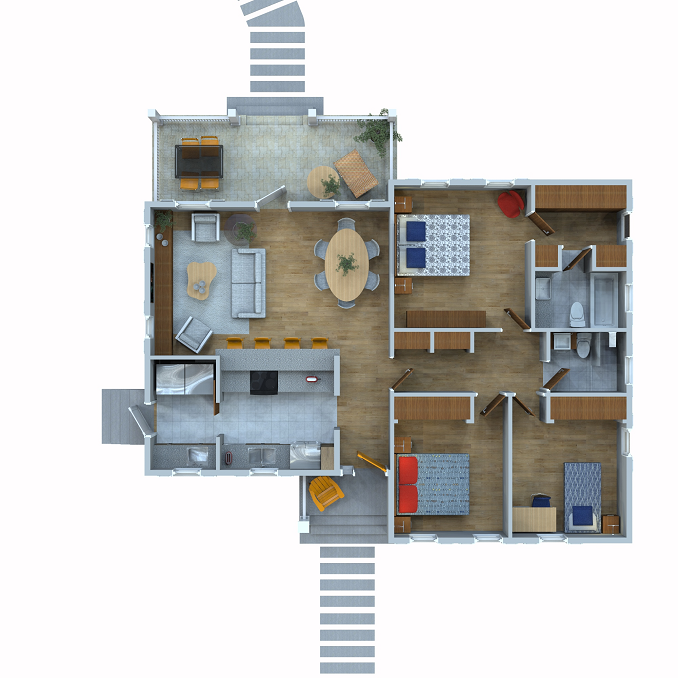
| Layout: | 3 bedroom/2 bathroom |
| Size: | 1418 Sq. Ft. |
| Starting Price: | Upon Request |
The Antigua Racer is another home design in our portfolio, with 1,418 square feet including the verandas.
This open concept floor plan flows seamlessly from the kitchen to the dining and family rooms. It boasts 3 bedrooms and 2 bathrooms with a spacious walk-in-closet in the Master Bedroom. A front porch and back veranda for entertaining, along with utility/laundry room.
This is the perfect home for the family!