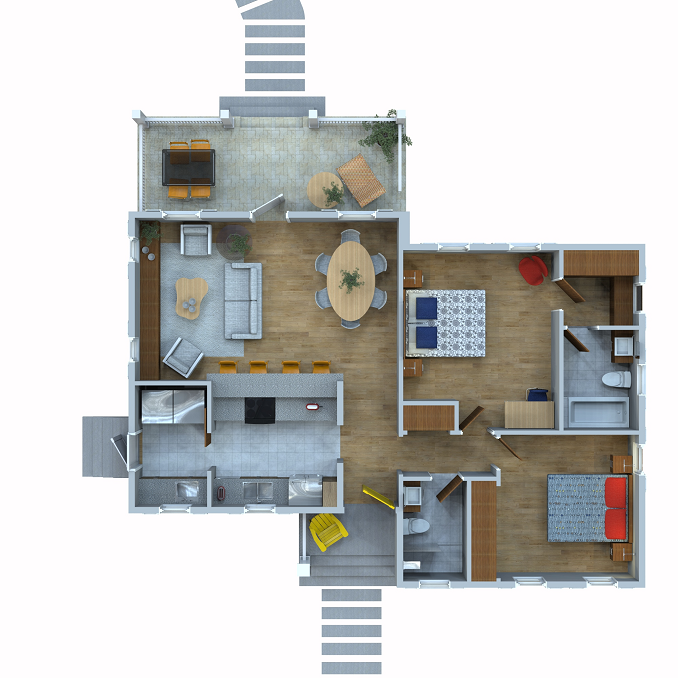
| Layout: | 2 bedroom/2 bathroom |
| Size: | 1272 Sq. Ft. |
| Starting Price: | Upon request |
The Barbuda Warbler is the smallest home design in our portfolio, with 1,272 square feet including the verandas.
This open concept floor plan flows seamlessly from the kitchen to the dining and family rooms. It boasts 2 bedrooms and 2 bathrooms. A front porch and back veranda for entertaining, along with utility/laundry room.
This is the perfect starter home!